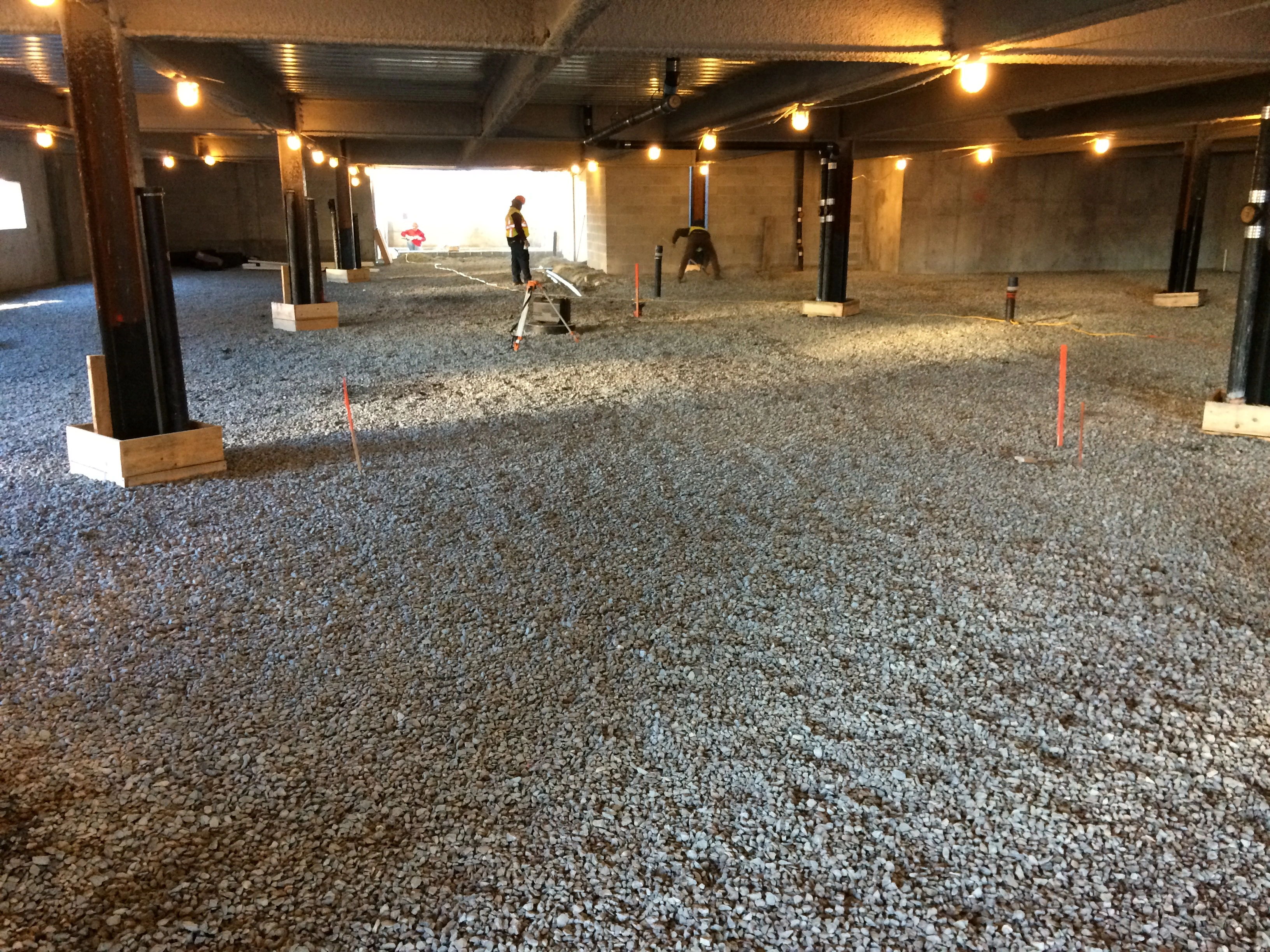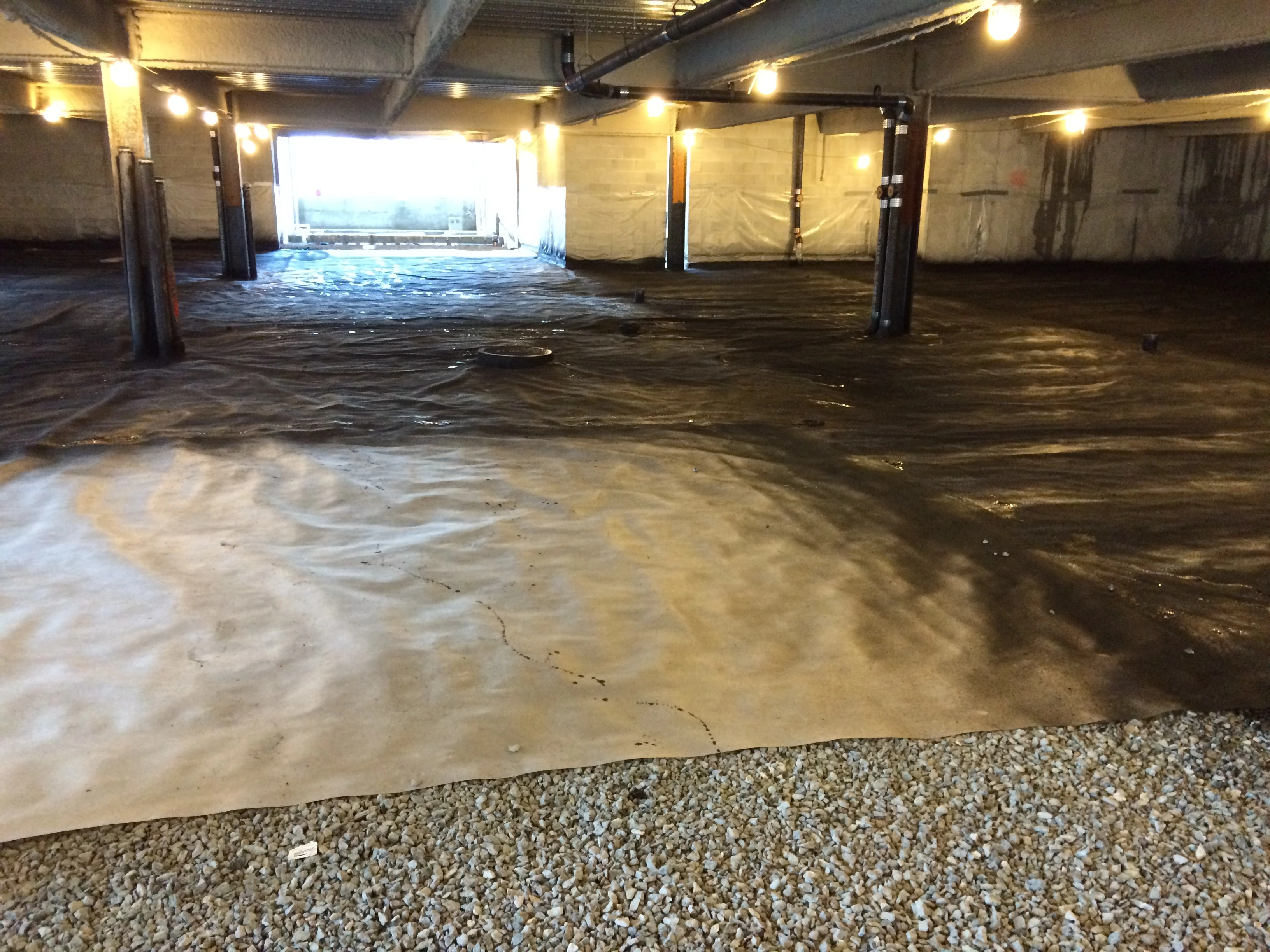Vapor Barrier Design and Oversight at Former Distillery/MGP Site
GES’ client required design of a vapor barrier as a proactive measure to mitigate any potential for vapor intrusion into the repurposed historic distillery building without compromising the integrity of the structure. GES designed a vapor barrier and preliminary piping layout for the sub-slab depressurization system (SSDS) for the building construction. GES’ design engineers selected a combination of low-profile sub-slab venting and a spray-applied, composite, contaminant vapor barrier which provided a chemically-resistant passive barrier, a passive venting system, and the ability to implement active venting later, should it be needed. Soil gas collection and conveyance piping was incorporated into the GeoVent™ design that enabled the system to be functional after completion of the first phase of construction while protecting site workers.
GES provided construction management of the contractor installing the vapor barrier and venting system, and approved construction after completion of a successful smoke test. The selected vapor barrier and venting system provided the certainty of protection that the developer needed for this high visibility redevelopment project. The vapor barrier and vent construction was completed on time (within four days) and enabled the developer to proceed with the interior construction work without delay.

